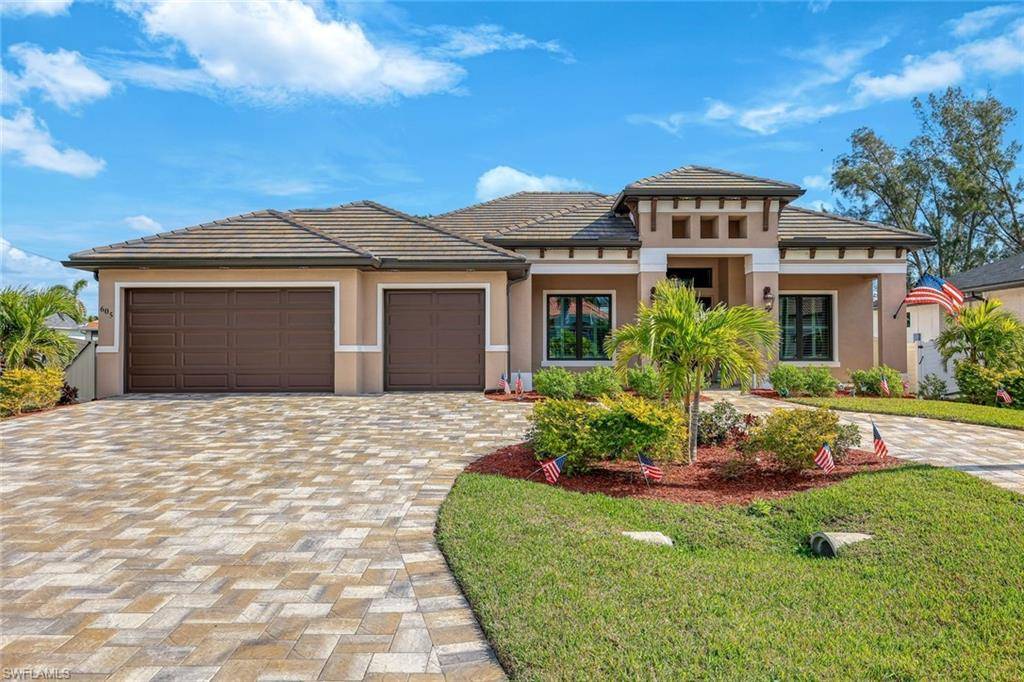Aperture Global Real Estate
info@apertureglobal.com3 Beds
3 Baths
2,578 SqFt
3 Beds
3 Baths
2,578 SqFt
OPEN HOUSE
Sat Jun 28, 12:00pm - 3:00pm
Key Details
Property Type Single Family Home
Sub Type Single Family Residence
Listing Status Active
Purchase Type For Sale
Square Footage 2,578 sqft
Price per Sqft $309
Subdivision Cape Coral
MLS Listing ID 225050763
Style Resale Property
Bedrooms 3
Full Baths 3
HOA Y/N Yes
Year Built 2022
Annual Tax Amount $11,094
Tax Year 2024
Lot Size 10,367 Sqft
Acres 0.238
Property Sub-Type Single Family Residence
Source Florida Gulf Coast
Property Description
Location
State FL
County Lee
Area Cape Coral
Zoning R1-D
Rooms
Dining Room Breakfast Bar, Dining - Living
Kitchen Island, Pantry
Interior
Interior Features Fireplace, Pantry, Smoke Detectors, Vaulted Ceiling(s), Window Coverings
Heating Central Electric
Flooring Carpet, Tile, Wood
Equipment Auto Garage Door, Cooktop, Dishwasher, Dryer, Grill - Other, Microwave, Pot Filler, Refrigerator, Smoke Detector, Washer, Wine Cooler
Furnishings Negotiable
Fireplace Yes
Window Features Window Coverings
Appliance Cooktop, Dishwasher, Dryer, Grill - Other, Microwave, Pot Filler, Refrigerator, Washer, Wine Cooler
Heat Source Central Electric
Exterior
Exterior Feature Screened Lanai/Porch, Outdoor Kitchen
Parking Features Driveway Paved, Attached
Garage Spaces 3.0
Fence Fenced
Pool Below Ground, Electric Heat
Amenities Available None
Waterfront Description None
View Y/N Yes
View Water Feature
Roof Type Tile
Street Surface Paved
Total Parking Spaces 3
Garage Yes
Private Pool Yes
Building
Lot Description Regular
Story 1
Water Assessment Unpaid, Central
Architectural Style Ranch, Single Family
Level or Stories 1
Structure Type Concrete Block,Stucco
New Construction No
Others
Pets Allowed Yes
Senior Community No
Tax ID 18-44-23-C4-05321.0030
Ownership Single Family
Security Features Smoke Detector(s)

GET MORE INFORMATION






