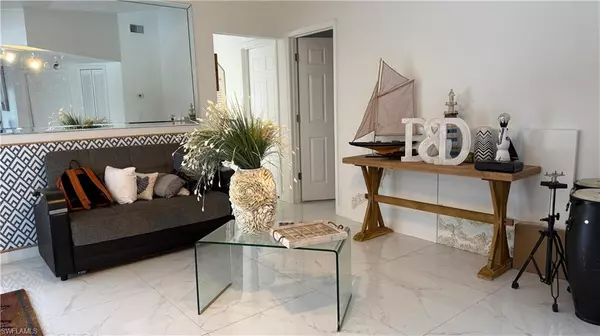Aperture Global Real Estate
info@apertureglobal.com3 Beds
2 Baths
1,549 SqFt
3 Beds
2 Baths
1,549 SqFt
Key Details
Property Type Single Family Home
Sub Type Single Family Residence
Listing Status Active
Purchase Type For Sale
Square Footage 1,549 sqft
Price per Sqft $248
Subdivision Cape Coral
MLS Listing ID 2025003247
Style Resale Property
Bedrooms 3
Full Baths 2
HOA Y/N Yes
Year Built 1990
Annual Tax Amount $5,968
Tax Year 2024
Lot Size 0.266 Acres
Acres 0.266
Property Sub-Type Single Family Residence
Source Florida Gulf Coast
Land Area 1969
Property Description
The 2023 renovations include a modern kitchen with premium finishes, new roof, sleek porcelain tile flooring throughout, and tastefully updated bathrooms. Step outside to your private pool, a spacious backyard with a 16x12 gazebo, and an automatic irrigation system that keeps your lawn lush and green.
Sitting on a generous double lot (0.27 acres), the home also features canal access, perfect for launching a kayak or fishing right from your backyard. With no HOA restrictions, it's an ideal property for Airbnb or vacation rentals, especially in this high-demand area.
You'll enjoy proximity to Skyline Elementary, Challenger Middle, and Cape Coral High, along with easy access to shops, restaurants, and major roads. A 2-car garage completes the package, offering storage and convenience.
Whether you're a family seeking space and style or an investor eyeing passive income opportunities, this turnkey Cape Coral home checks all the boxes. Schedule your private tour today!
Location
State FL
County Lee
Area Cape Coral
Zoning R1-W
Rooms
Dining Room Breakfast Bar, Dining - Family, Formal
Kitchen Pantry
Interior
Interior Features Built-In Cabinets, Foyer, Pantry, Smoke Detectors
Heating Central Electric
Flooring Tile
Equipment Auto Garage Door, Dishwasher, Disposal, Dryer, Microwave, Range, Refrigerator/Icemaker, Smoke Detector, Washer
Furnishings Furnished
Fireplace No
Appliance Dishwasher, Disposal, Dryer, Microwave, Range, Refrigerator/Icemaker, Washer
Heat Source Central Electric
Exterior
Exterior Feature Boat Dock Private, Screened Lanai/Porch
Parking Features Attached
Garage Spaces 2.0
Amenities Available None
Waterfront Description Canal Front,Fresh Water
View Y/N Yes
View Canal, City
Roof Type Shingle
Street Surface Paved
Porch Patio
Total Parking Spaces 2
Garage Yes
Private Pool No
Building
Lot Description Oversize
Story 1
Water Assessment Paid, Central
Architectural Style Ranch, Single Family
Level or Stories 1
Structure Type Concrete Block,Stucco
New Construction No
Others
Pets Allowed Yes
Senior Community No
Tax ID 25-44-23-C3-00975.0740
Ownership Single Family
Security Features Smoke Detector(s)

GET MORE INFORMATION






